The land is not divided into plots, and therefore individual title deeds cannot be provided to buyers. An occupancy right is sold to the occupant and co-occupant, and a written contract is entered into between the buyer(s) and Kokanje Retirement Village. Acquiring an occupancy right means that the occupant and co-occupant obtain lifelong residential rights to a specific housing unit upon payment of a specified amount (depending on the type of housing unit desired) to Kokanje Retirement Village. No transfer fees or registration costs are payable. During their stay, the occupant and co-occupant are also assured of social and community care.
At Kokanje specifically, there are no building insurance costs, no maintenance costs, no taxes, no transfer fees or duties, and the purchase retains an estate value.
The price attached to the occupancy right of a specific housing unit differs from that of other units and is market-related. When a unit becomes available, it is revalued to determine a price for the occupancy right. The amount paid constitutes an estate value when the resident, or in the case of a couple, the surviving spouse, passes away, or when the holders of the occupancy right leave Kokanje.
When the resident, or in the case of a couple, the surviving spouse, passes away, or when the holders of the occupancy right leave Kokanje, the occupancy right for the specific housing unit ends and reverts to Kokanje Retirement Village. The estate is then entitled to an amount equal to the original price of the occupancy right minus a reduction of no more than 30% — 15% on the date of occupation of the unit, and the remaining 15% over a period of 10 years.
Water and electricity are not included in the levy; they are calculated separately as each unit has its own meter.
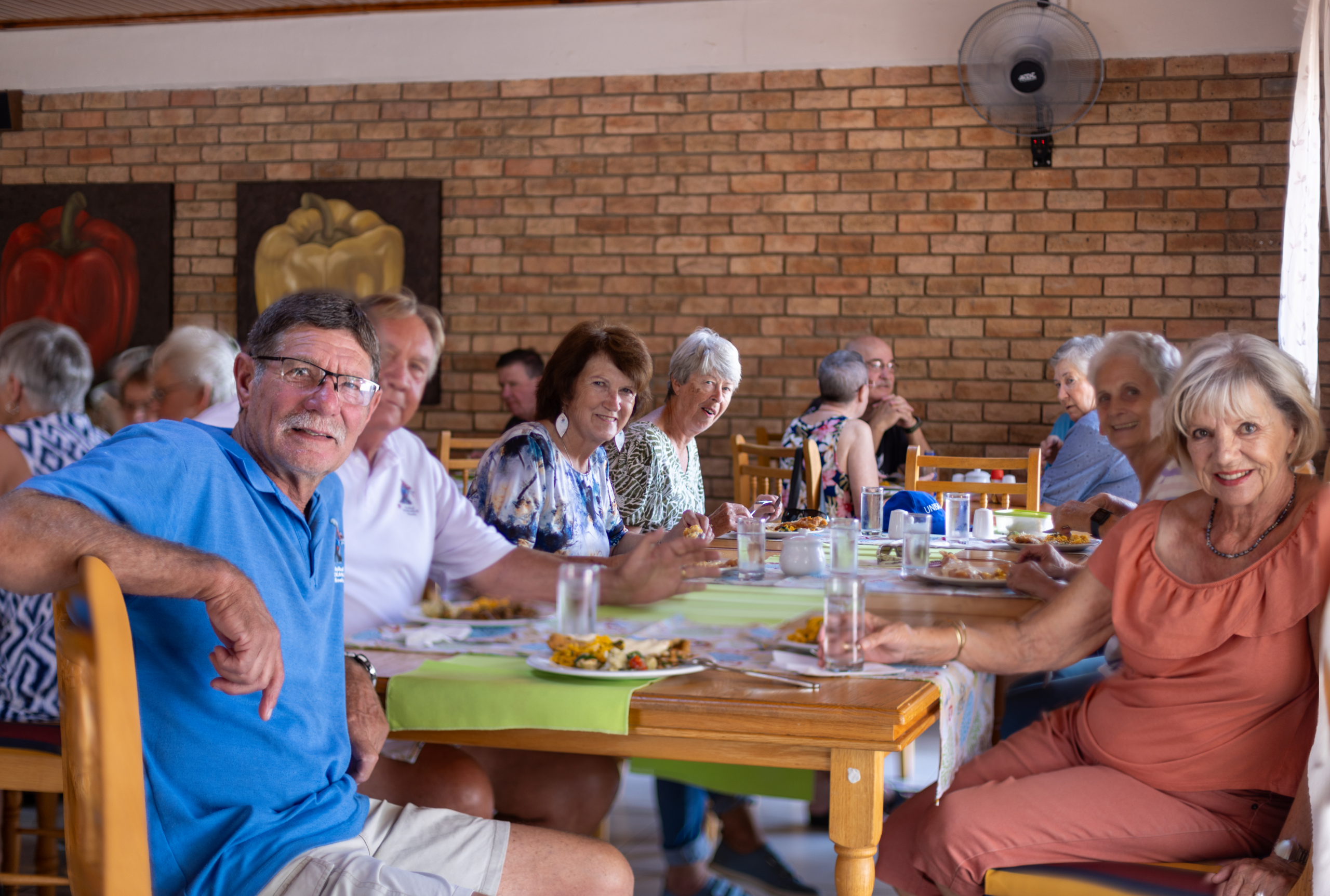
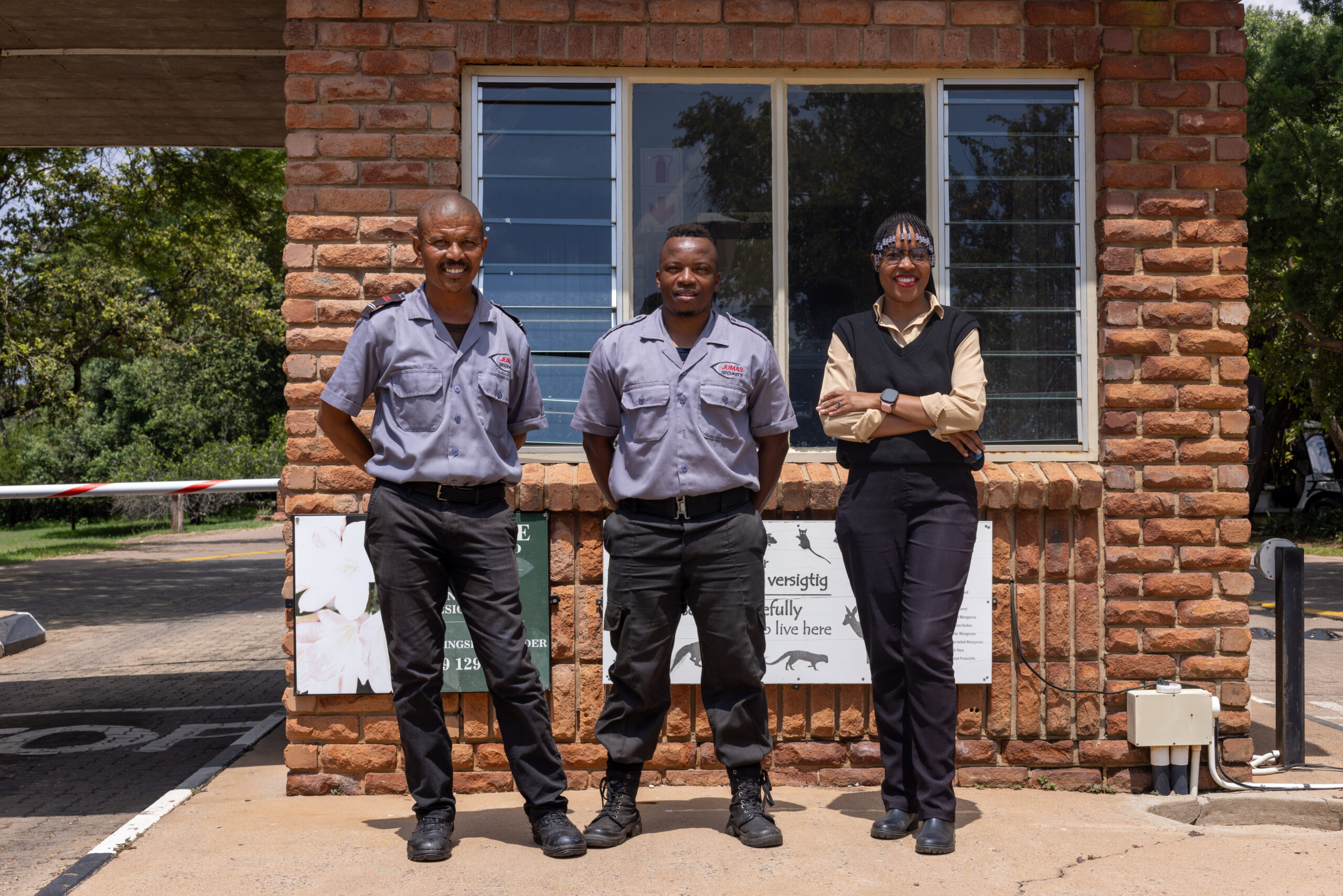
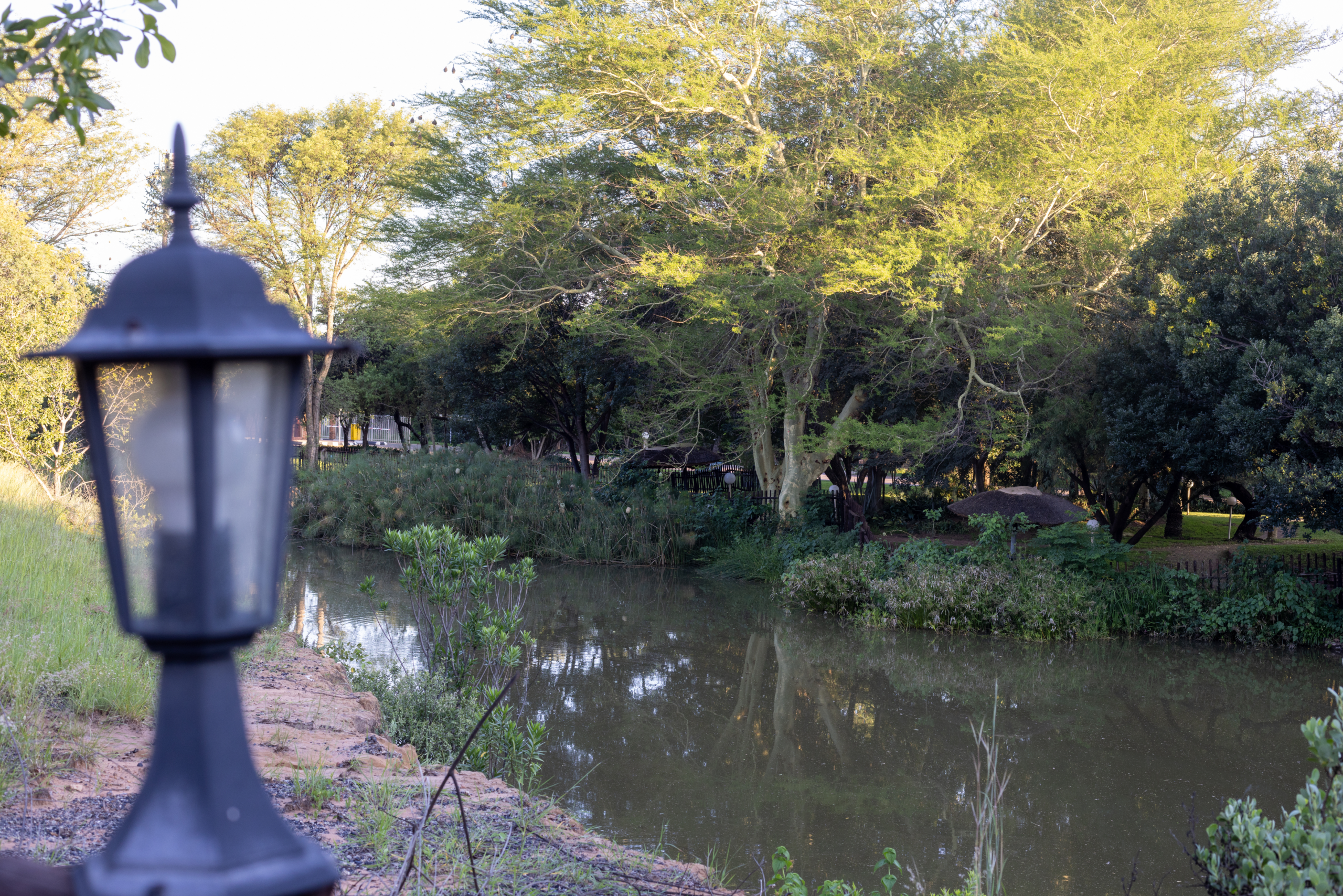
2 Bedrooms
1 Bathroom with shower
Kitchen dining-living room
Multipurpose room
Covered laundry area
Front porch and 1 Garage
Surface area: Living area: ±92.7 m² | Porches: ±20 m² | Garage: 18 m²
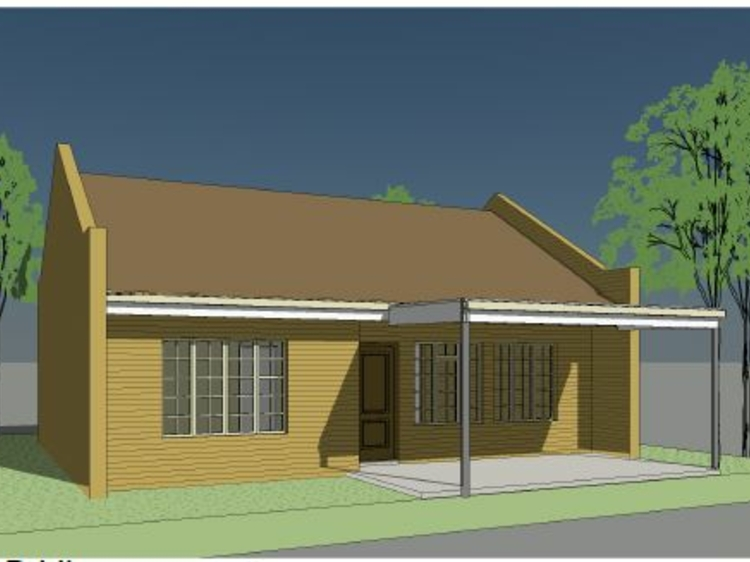
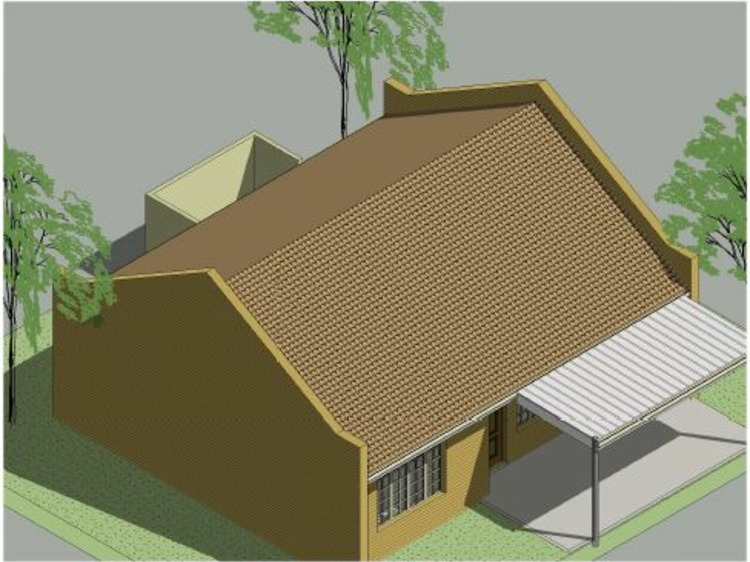
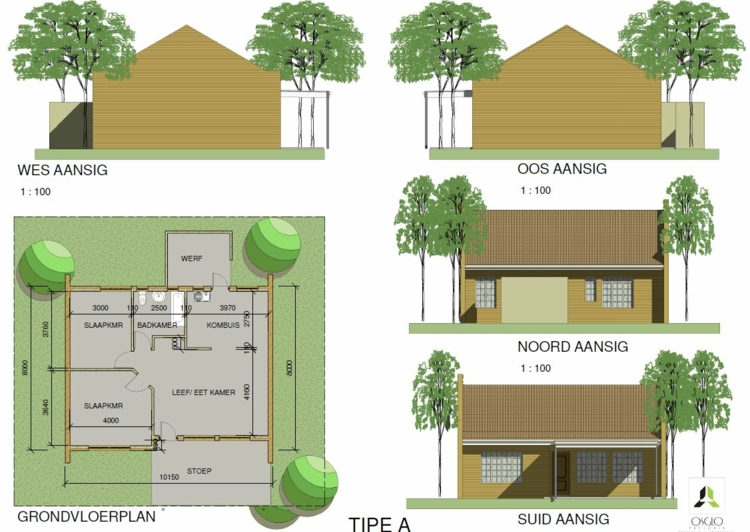
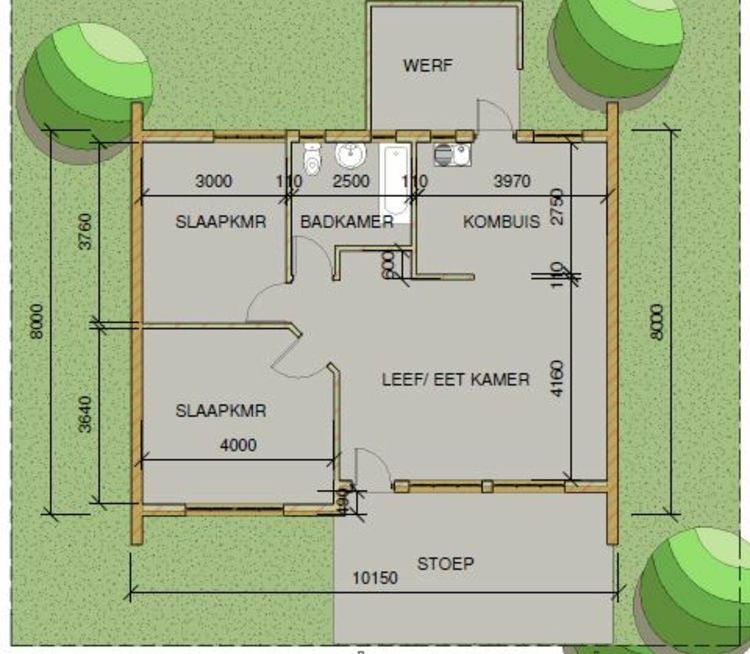
1 Bedrooms
1 Bathroom with shower
Kitchen dining-living room
Multipurpose room
Covered laundry area
Front porch and 1 Garage
Surface area: Living area: ±78.55 m² | Porches: ±20 m² | Garage: 18 m²
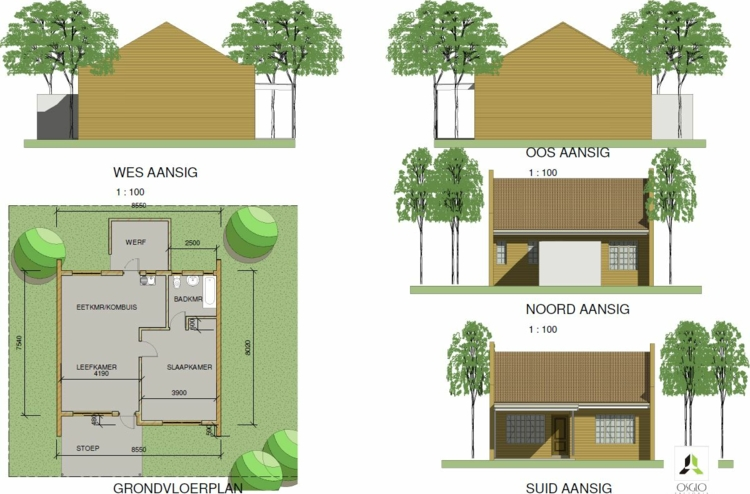
2 Bedrooms
1 Bathroom with shower
Kitchen dining-living room
Multipurpose room
Covered laundry area
Front porch and 1 Garage
Surface area: Living area: ±116.4 m² | Porches: ±20 m² | Garage: 18 m²
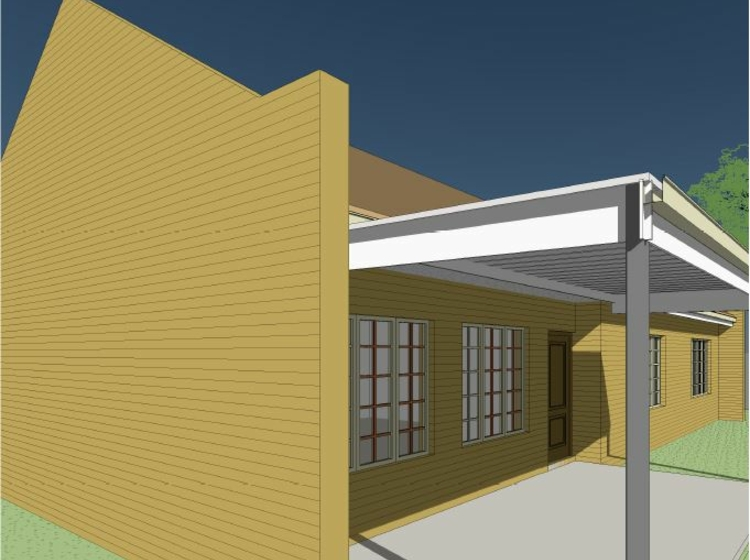
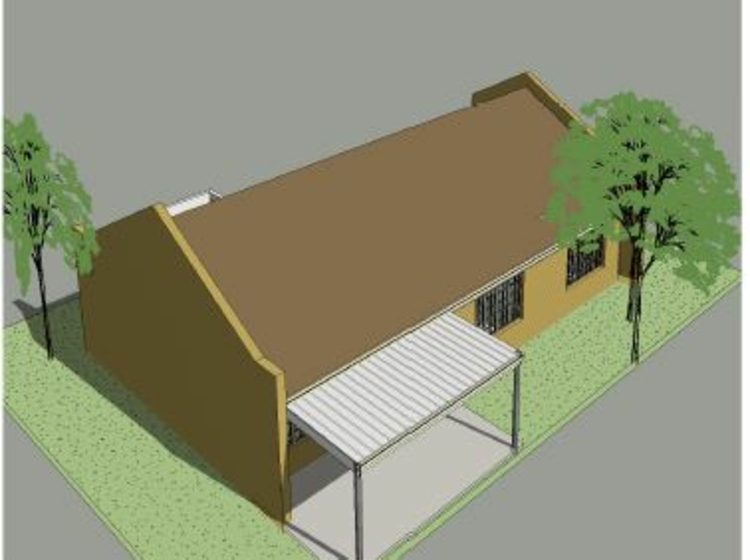
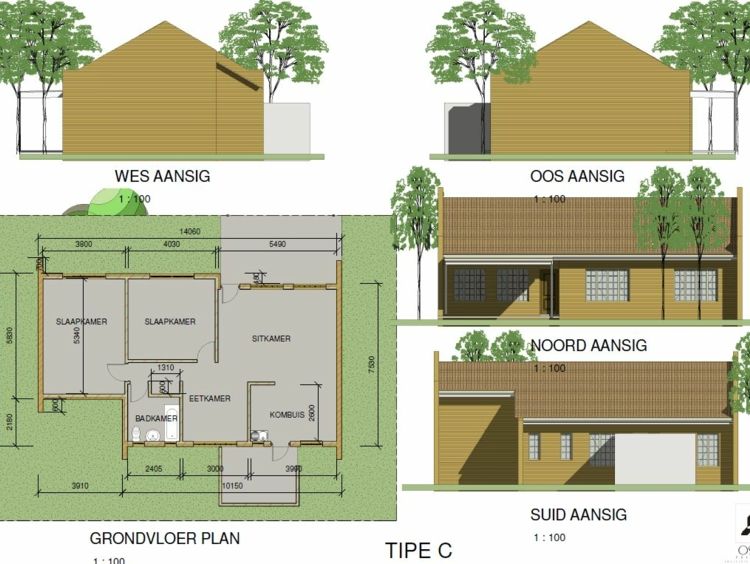
2 Bedrooms
2 Bathrooms (one bath, one shower)
Kitchen dining-living room
Multipurpose room
Covered laundry area
Front porch and 1 Garage
Surface area: Living area: ±126.5 m² | Porches: ±20 m² | Garage: 18 m²
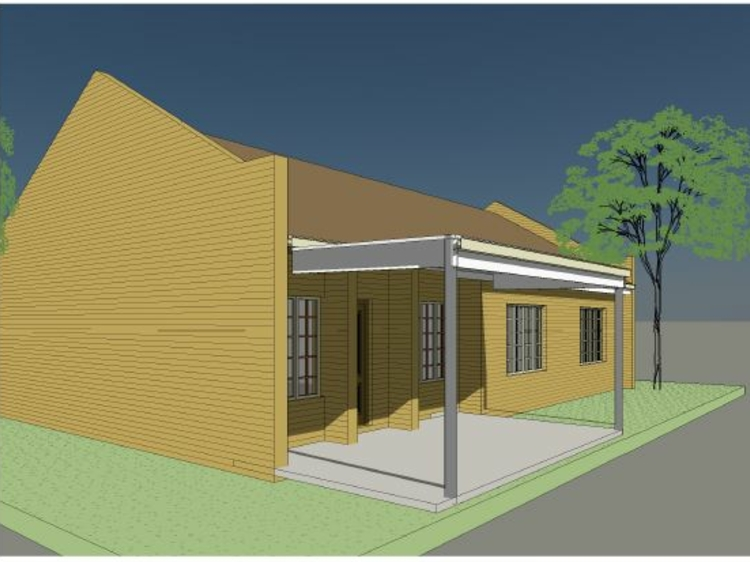
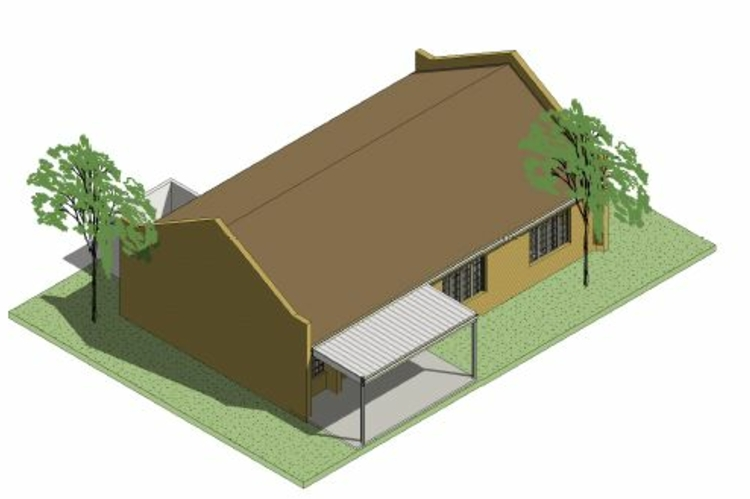
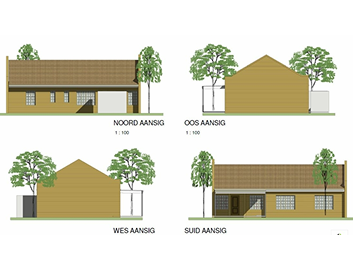
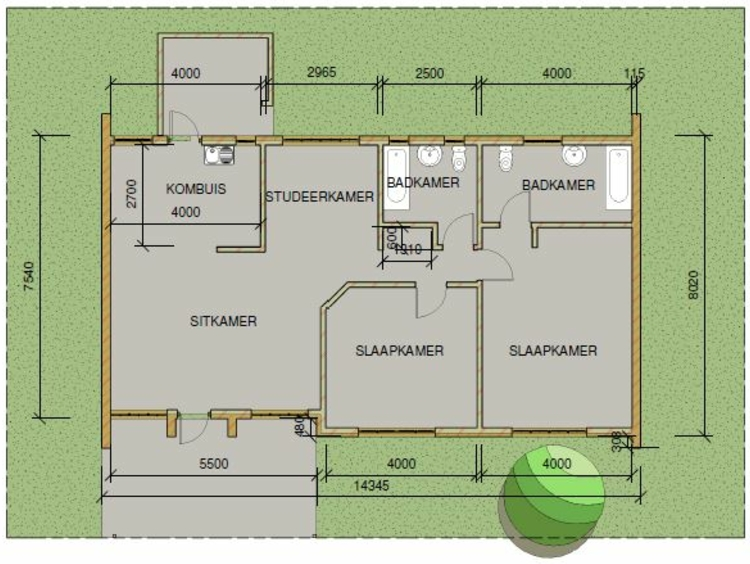
2 Bedrooms (master dressing room)
1 Bathroom (1 bath, 1 shower)
Kitchen
Dining room
Living room
Multipurpose room
Covered laundry area
Front porch and 1 Garage
Surface area: Living area: ±144.92 m² | Porches: ±20 m² | Garage: 18 m²
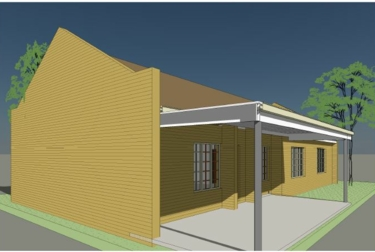
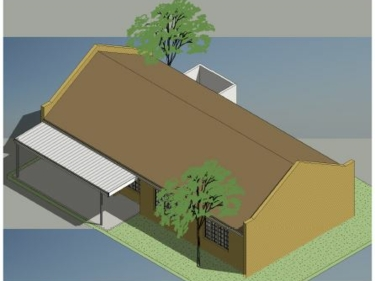
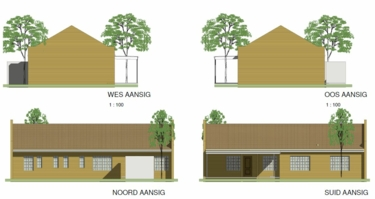
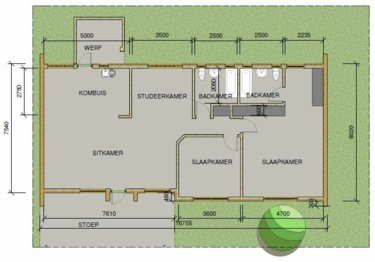
2 Bedrooms
2 Bathrooms (one bath, one shower)
Kitchen
Dining room
Living room
Multipurpose room
Covered laundry area
Front porch and 1 Garage
Surface area: Living area: ±124.36 m² | Porches: ±20 m² | Garage: 18 m²




2 Bedrooms
1 Bathroom (1 bath, 1 shower)
Kitchen
Dining room
Living room
Multipurpose room
Covered laundry area
Front porch and 1 Garage
Surface area: Living area: ±124.13 m² | Porches: ±20 m² | Garage: 18 m²




2 Bedrooms
2 Bathrooms(one bath, one shower)
Kitchen
Dining room
Living room
Multipurpose room
Covered laundry area
Front porch and 1 Garage
Surface area: Living area: ±123.8 m² | Porches: ±20 m² | Garage: 18 m²
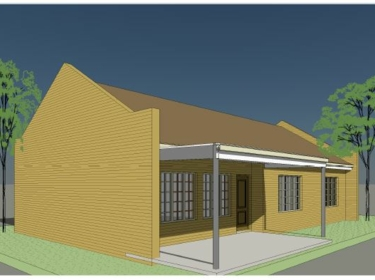
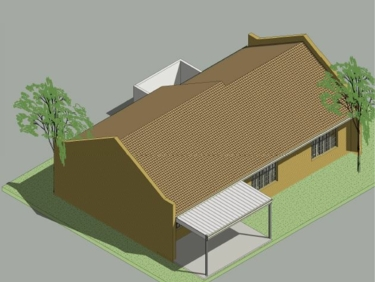
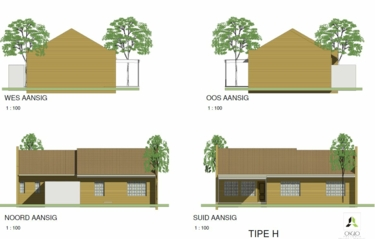
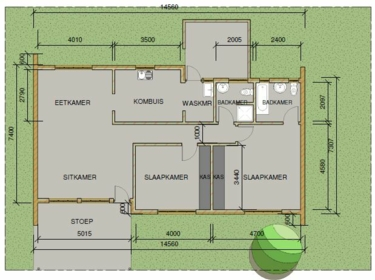
3 Bedrooms
2 Bathrooms (one bath, one shower)
Kitchen
Dining room
Living room
Multipurpose room
Covered laundry area
Front porch and 1 Garage
Surface area: Living area: ±141.04 m² | Porches: ±20 m² | Garage: 18 m²

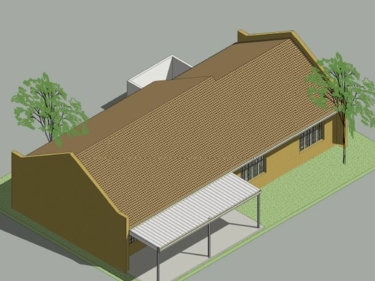
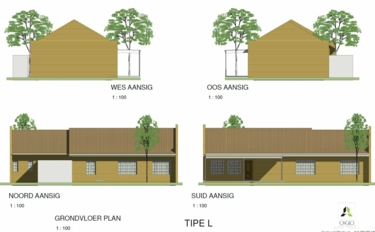
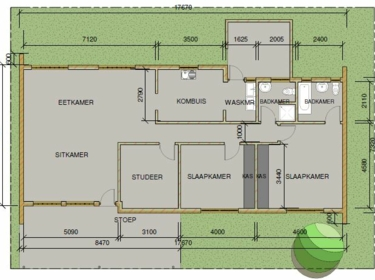
2 Bedrooms
2 Bathrooms (one bath, one shower)
Kitchen with scullery
Dining room
Living room
Multipurpose room
Covered laundry area
Front porch and 1 Garage
Outstanding ? **
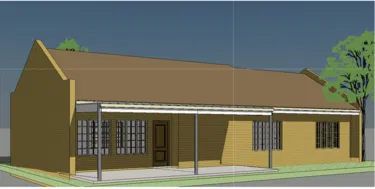
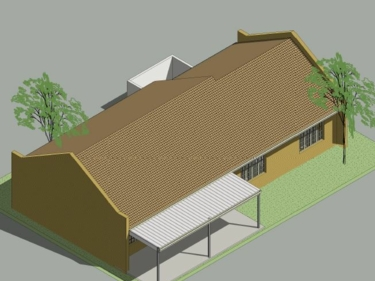
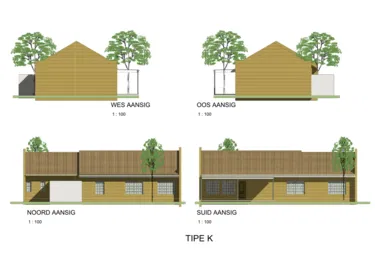
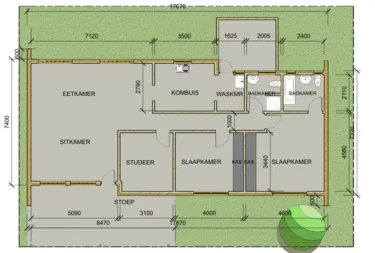
3 Bedrooms
2 Bathrooms (one bath, one shower)
Kitchen with scullery
Dining room
Living room
Multipurpose room
Covered laundry area
Front porch and 1 Garage
Surface area: Living area: ±148.75 m² | Porches: ±20 m² | Garage: 18 m²
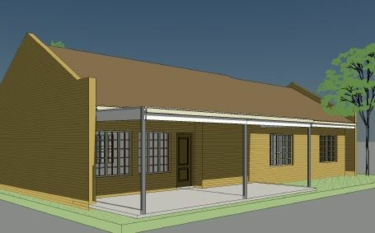

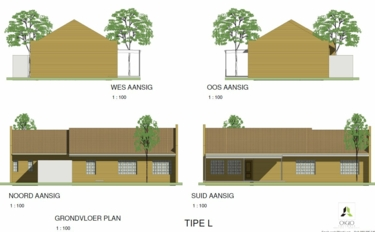
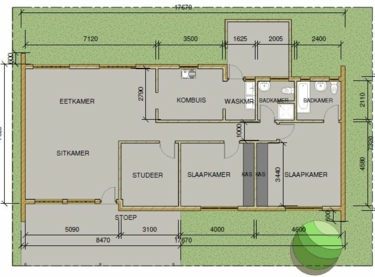
3 Bedrooms
2 Bathrooms (one bath, one shower)
Kitchen with scullery
Dining room
Living room
Multipurpose room
Covered laundry area
Front porch and 1 Garage
Surface area: Living area: ±148.76 m² | Front porch: ±20 m² | Garage: 18 m²
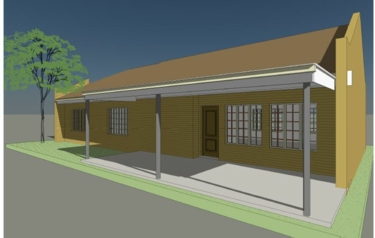
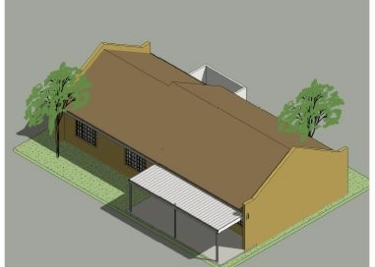
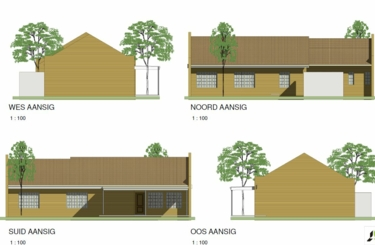
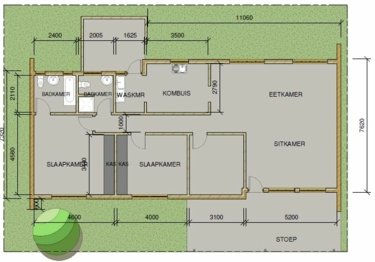
There are currently 595 housing units in Kokanje. The units are designed for residents to live in them with ease. They range from one-, two-, and three-bedroom units, with a kitchen and a spacious bathroom featuring a bath/shower, toilet, and washbasin. Some units have two bathrooms. Each unit also has a spacious living and dining room where family and friends can gather.
The housing units are built of face brick and are therefore largely maintenance-free. A lock-up garage near the unit is included, and the occupancy right to caravan shelters and parking bays can, if available, be obtained additionally.
The Management Committee is responsible for insuring the dwelling. If the occupant wishes to insure the contents of the dwelling, this can be done at their own cost. The complete maintenance of the housing unit and grounds is undertaken by Kokanje. Residents are entitled to maintain the land surrounding the housing units, in consultation with the management of the village.
There are eleven (11) different floor plans, each with a different floor area.

